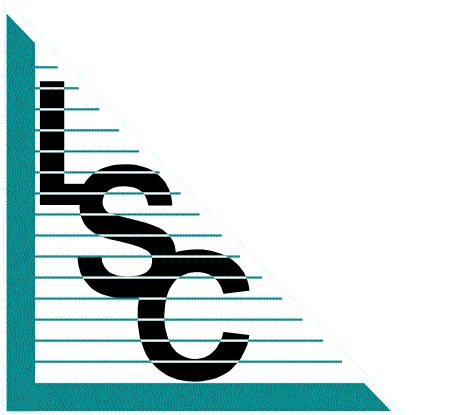Our traffic engineering services emphasize the development of plans which integrate circulation, access, pedestrian, and parking facilities in order to optimize capacity and safety. Our experience encompasses all aspects of traffic engineering, including operations, design, and safety.
Traffic Engineering
- Traffic Impact Analysis/Fee Studies
- Parking Studies
- Travel Forecasting
- Traffic Signal Warrant Analysis
- Level-of-Service Analysis
- Traffic Signal Design/Timing
- Cost Estimating
- Street and Intersection Design
- Noise Impact Studies
- NEPA & CEQA Documents
Facility Design
- Bike/Ped Facility Design and use Forecasting
- Corridor Plans
- Complete Streets/Road Diets
- Highway Design
- Transit Facility Programming and Design
- Financial Analysis
- Striping and Signing Design
- Urban Street Design
- ESAL Calculations for Pavement Design
Modeling and Mapping
- Travel Demand Modeling
- Traffic Modeling using:
- SYNCHRO / Simtraffic
- Corsim / VISSIM
- TRAFFIX
- AutoCAD / Microstation/TransCAD
- GIS
Example Engineering Projects Include:
- High Point at DIA, Aurora, CO - The High Point at DIA site is proposed to include about 1,184 single-family dwelling units, about 676,300 square feet of shopping center space, about 3,725,000 square feet of office space, about 1,565,800 square feet of light industrial use, and a 750-student private K-8 school.
- Rockies Village, Aurora, CO - The Rockies Village site is located southwest of Denver International Airport and is proposed to include about 1,000 apartment dwelling units, about 125,220 square feet of shopping center space, about 371,010 square feet of office space, about 96,430 square feet of light industrial use, and the Gaylord of the Rockies Hotel and Conference Center.
- Superior Town Center, Superior, CO – The Superior Town Center TIA evaluated two scenarios for the site: A Base Condition Plan and a Maximum Density Plan. The maximum density plan is proposed to include about 185,000 square feet of medical and general office building space; two hotels with about 500 rooms; an 142,000 square-foot ice rink; three multi-use sports fields; a 20,000 square-foot recreational community center; a 40,000 square-foot public building; about 30,000 square feet of retail space; about 32,500 square feet of restaurant space; a 200-student Pre-K School, about 179 single-family dwelling units; and about 1,021 condominium/townhome dwelling units.
- S*PARK, Boulder, CO – The S*PARK site is located within the Transit Village Area south of Valmont Road between 30th Street and the existing railroad corridor in Boulder, Colorado and is proposed to include about 161 apartment dwelling units, about 84 town-home units, about 98,000 square feet of office space, about 8,200 square feet of restaurant, about 19,800 square feet of specialty retail, and about 5,700 square feet of manufacturing space. It is located just north of the Boulder Junction at Deport Square Bus Station.
- Placer County Tahoe Community Plan, Placer County, CA - The Placer County General Plan was updated in May 2013. The Countywide General Plan provides an overall framework for development of the county and protection of its natural and cultural resources. Local community plans are developed for individual areas of Placer County to supplement and elaborate upon the goals and policies of the Countywide General Plan. The Tahoe Basin Community Plan was designed to provide overarching goals and guiding policies to guide growth and development of communities located in the Placer County Tahoe Basin, provide for the protection and enhancement of natural resources, and further attainment of environmental thresholds. As a subconsultant to Ascent Environmental, Inc., LSC Transportation Consultants, Inc. was retained to evaluate transportation impacts of the proposed Tahoe Basin Area Plan for an Environmental Impact Report/Study (EIR/EIS).
- Kings Beach Commercial Core Improvement Project, Kings Beach, CA - As a sub-consultant to Harding ESE, LSC Transportation Consultants, Inc. was retained to conduct a parking study. This study evaluated the parking demand and supply on an individual parcel basis for a 12-block area and identified the balance of supply versus demand for existing and potential future conditions. Information collected was used to conduct a shared parking analysis for the peak summer season. Next, a survey was conducted of 13 potential new off-street parking areas, as well as 9 feasible on-street locations for additional parking. Preliminary plans and a strategy were developed for each location to provide adequate parking to each block of the study area. As a result of this work, Placer County developed a comprehensive plan for new parking facilities to serve the area. LSC also conducted a substantial analysis of the potential for up to 3 roundabouts along the corridor, combined with reduction in the highway from 4 to 3 lanes. In 2010, as a sub-consultant to Dokken Engineering, LSC was retained to provide professional engineering services for the design and preparation of bid documents for the project. The CCIP corridor project in general consists of two through lanes with limited on-street parking and two roundabouts. In addition, the project includes many neighborhood improvements that include parking lots, sidewalks, traffic calming, and storm water treatment/drainage.


